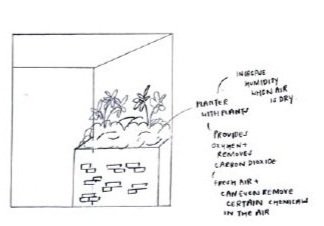ENVIRONMENTAL TECHNOLOGIES
ABPL10007 - The University of Melbourne
july - november 2024
Through analysis, observation, experimentation, testing and review, I was able to explore how design ideas could become environmentally sustainable buildings, as well as how such buildings interact with natural environments and the inhabitants. Human comfort is discussed as a goal that should be achieved by considering the challenges and opportunities for the built environment to create a better social and environmental future. (The University of Melbourne)
SITE ANALYSIS
ABPL1007 MODULE 1 - GROUP RESEARCH - The University of Melbourne
This project was a group exercise that involved the study of the South Lawn, situated in The University of Melbourne, in preparation for the construction of a building at the site. This project allowed me to gain a better understanding of environmental factors of a space such as climate, historical factors, the surrounding environment, sustainability as well as natural features to be conserved at the site.
During this project, we engaged in hearty discussions as well as conducted both primary and secondary research. I also spearheaded the formatting and presentation of the information in Indesign.
Software Used: Adobe Illustrator, Adobe Indesign
ENVIRONMENTALLY SUSTAINABLE DESIGN
ABPL1007 MODULE 2 - The University of Melbourne
This project built up on the site analysis and plan completed in the first module. This project tasks me to design a study space situated on the South Lawn which can accommodate 16 students, be 10.8 x 4.8m with a minimum ceiling height of 2.7m, contain a small kitchenette, an undercover outdoor space and surrounding garden design. Through this, I was challenges to integrate different passive design strategies as well as considering the use of different materials, construction methods, landscaping, garden design, water management, energy as well as lighting design.
Software Used: Adobe Illustrator, Adobe Indesign
MODEL + FLOOR PLAN DESIGN
Through the design of my building, I wanted to create a space with multiple windows which not only allowed for natural lighting of the space but also to allow for circulation and winds to enter and exit the building for passive cooling of the space in the summer. During the colder winter, the windows could be closed to insulate the space while still allowing for passive heating from the sun. The proposed building is also raised above the ground in order to further enhance its passive cooling capabilities. A long planter is also placed on the southern interior of the building for further passive cooling as well as providing fresh air to the people within.
In the building, I opted for an open, co-working space like concept with large tables for discussion as well as eating, as well as a bar table facing the window for views of the surrounding nature whilst studying or eating. The large kitchen space allows students to use the kitchen for large scale social events such as baking or cooking. Furthermore, the entrance of the building contains a casual, leisure area for relaxation, with bean bags.
SOLAR STUDY
SUN PATH DURING THE SUMMER - SUN ROOF CLOSED
AT 9AM, 12PM and 5PM RESPECTIVELY
SUN PATH DURING THE WINTER - SUN ROOF OPEN
AT 9AM, 12PM and 5PM RESPECTIVELY
PASSIVE DESIGN STRATEGIES
MATERIAL AND ENERGY SYSTEMS
HEALTH AND WELLBEING - INDOOR AIR QUALITY
LANDSCAPE AND WATER SYSTEMS
Through this section, I was able to further consider how the surrounding space outside my building would be used by the students and the public such as the placement of a stone garden and planters for growing of plants and fruits and vegetables to be used on campus. I also considered how the exterior space could be further used to for events or leisurely activities beyond that of the interior.
PRECEDENTS
TECTONICS
ABPL1007 MODULE 3 - The University of Melbourne
This project challenged me to consider the fundamentals of structure and tectonics of the building designed in module 2 while still considering environmentally sustainable design choices. I considered the choice of materials following module 2 and studied the forces and stresses acting on the building constructed through the study of load path, bracing necessary as well as the specific building elements in the flooring, walls and roof construction.
Through this, I was able to identify and understand the role of different structural elements in a small building as well as the interactions with other building envelope elements.
Software Used: Adobe Indesign








































